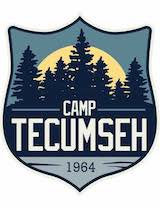The Tabernacle
Main Floor
The Tabernacle’s cross-shaped main floor is stunning with its solid log architecture and high beamed ceilings.
High-quality audio/visual, flexible seating, and portable pipe and drape allow this beautiful space to accommodate almost any group size or meeting purpose.
